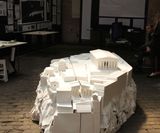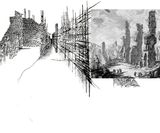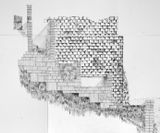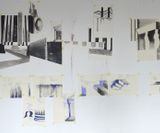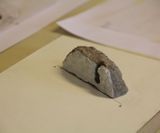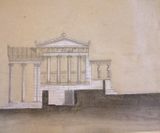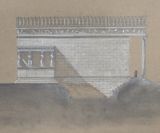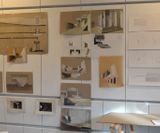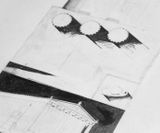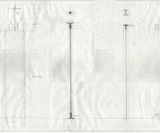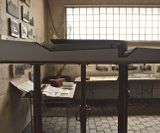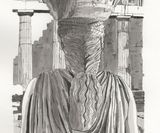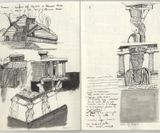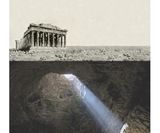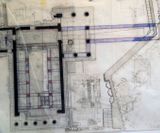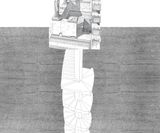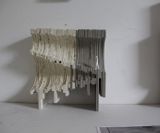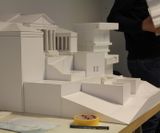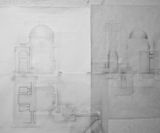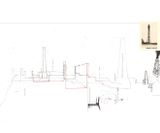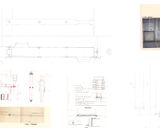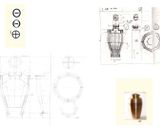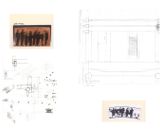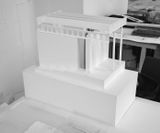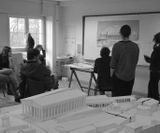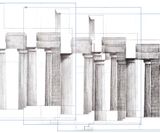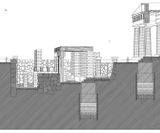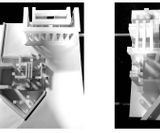Studio Anatomy
ANATOMY. WAITING ROOMS.
BETWEEN FLUX AND STASIS AND FLUX.
Site: the Acropolis, Athens (GR)
2014-2015
GENERAL AIM
To make architecture which questions the limits of making, doing and accepting by Research by Design. The output is a work that defines and clarifies the position of the designer. The process is nourished by the student’s own affinities/interests about the discipline of architecture.
CONTENT
keywords (specific): waiting room, transition, (window) detail, vertical section, positioning
Investigate, create and explain1 (a) coherent series of waiting rooms in the ste of the Acropolis, starting from (among other data) a thorough reading of the text Montage and Architecture by Sergeï Eisenstein (Eisenstein ca. 1938). The student first makes a topographic analysis of the (historical, morphological, …) stratifications of the landscape2 by means of tracing vertical sections (analysis of the whole), by identifying a point of (p)reference based on this analysis (the fragment), and by designing/creating transitions of/by a series of spaces (waiting rooms) up to the full scale architectural
(window)detail (the detail).
Making vertical sections occupies a central position in the research tactics. These sections will be imagined, investigated and made in the substance of the world. In the vertical section, spatial characteristics have to be investigated by use of the (central) perspective, which implies that the student—by definition—will have to identify his/her eye level in the perspective. So doing, the immediate relation with the human body and its size is established in this process of creation. The cut surface in the vertical section demonstrates the anatomy of the material composition of the topography (the whole), the fragment, and the (architectural) detail.
The student also absorbs his/her tactics of the vertical section through camera-techniques as ways of looking through self defined frames, and through montage-techniques as an exercise in identifying and defining a viewpoint. Both the cameratechniques and the montage-techniques are instruments of analysis and imagination (imaging, imagineering). By means of the storyboard (among other possible techniques) the student explores and generates marking points of the trajectory through the Acropolis, and the transitions in between them. The student selects fragments out of the topographic whole. In these fragments, the student starts an in-depth investigation of the anatomy of substance which constitutes (an) architecture. Subsequently, this investigation is being continued by the student up to the full scale architectural (window) detail. This design-research is aiming to overarch the domains of techné, via poiesis, and to penetrate by doing so in the realm of poetics in architecture.
The student actively and consequently applies the concept of ‘annotated drawing’ in order to make the working processes explicit through translations in written pieces of text, and in order to reach a more precise architectural discourse.
1. To explain, here, means both to express an opinion and to allocate a territory. The territory, in this context, is meant to be an architectural design as defined by an architectural vocabulary embodied by the student.
2. The landscape of the site and the references that belong to the project.
THEME
Anatomy. Waiting Rooms. Transitions.
In the search for ways to design and make the transition theme in architecture, aiming for the intensification of the EXPERIENCE (human being as participant amidst architecture) as the antidote against architecture as OBJECT (human being as spectator from outside) which dominates contemporary architectural practice and discourse, there is a central role for the aspect of TIME to play.
- How does the student incorporate his/her awareness of metrical time (mechanical metrum) versus subjective time (organic fluidum) in creation processes in architecture, more specifically in the conscious creation of transition as tactics to give time space, and space time ? Through the research on making in substance, as an essential part of architectural education, the student can learn the importance and the potential of mastering the laws of substance and of dealing elegantly with the rules of making, as an antidote against an actual architectural discourse which all to easily distantiates itself from these subjects.
- How is SUBSTANCE (making, that which is in the making, or which has been made) the generator of EXPERIENCE (dreaming, that which is being dreamt), starting from the most inspiring substance in the time and the space of the Acropolis as a given, more specifically along the trajectory as described by Eistenstein ‘as a way of looking’. It is not our aim to make a ‘replica’ of ‘the old’, but rather it should be the purpose of this research to transform, to mutate in an embodied architectectural vocabulary and architectural discourse.
In this context we are asking for:
- Identify and situate a sequence of places on the Acropolis as the basis for the design of a coherent series of (waiting) rooms. Make ‘transitions’ as the generator of the experience of space and time, as ‘place’ and ‘moment’ where space becomes time and time becomes space. The student should situate this design-research process on three levels :
- the whole (overarching vision, always in close relationship with the landscape, the topography, geology)
- the fragment (always in close relationship with the whole)
- the detail (always in relationship with the fragment and the whole)
- Situate and develop this creation process in and from the site of the Acropolis (= the construction site). In this site, the student situates the whole/totality of his/her design proposition, in which a fragment then has to be consciously selected for more in-depth investigations, in order to (finally) reach and profoundly research the full scale constructive and architectural detail.
- Contextualise this creation process and this creation, as the proclamation of a viewpoint (stance), in a historical perspective and in contemporary architectural practice and architectural discourse (see personal ‘atlas’). The architectural drawing (the vertical section) and the scale model (the sectional scale model) are the central instruments for this research and creation process, for the research output and the final presentation. These instruments have to be consistently applied for the investigations of the context, the whole, the fragment and the detail. A final reflection book will incorporate the process, the execution of subsequent research steps, and a reflection on the trajectory of the process.
RESEARCH FELLOWS
Eline Christiaens, Yann Courouble, Bert Debacker, Annelies Dekeersmaecker, Lucas Devolder, Kobe Langenaeker, Victor Ledure, Cedric Meuleman, Eva Neefs, Ghan Oudhuis, Fran Pieters, Zara Piron, Bert Stoffels, Eglantine Vandenweghe, Victoria Van Kan, Yasmine Vanneste, Andreas Dirnberger, Maria Magdalena Freundlich, Lucie Mercier
Images:
Ghan Oudhuis, Eva Neefs, Victor Ledure, Victoria Van Kan, Yasmien Vanneste, Cedric Meuleman, Bert Stoffels, Annelies De Keersmaecker. Peer reviewers historian/curator Katrien Vandermarliere and Dr. architect Ephraïm Joris.
- The Experience of Time in Still Photographic Images, Dr. photographer Maarten Vanvolsem, 03.2015, Faculty of Architecture, campus Sint-Lucas Ghent
- Le socle et la Moulure. Auguste Rodin, Karel Wuytack, 03.2015, Faculty of Architecture, campus Sint-Lucas Ghent
