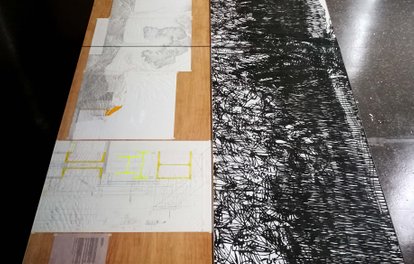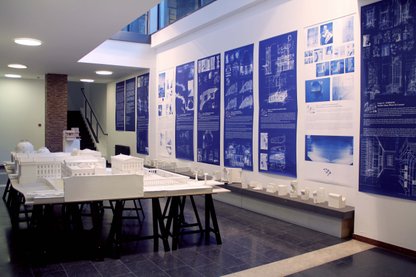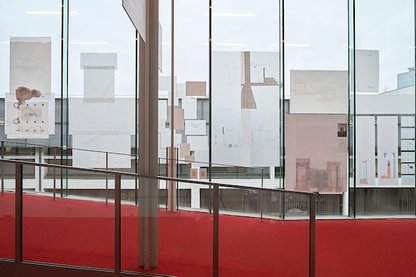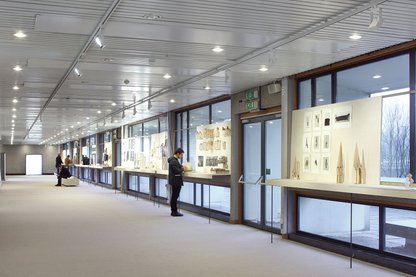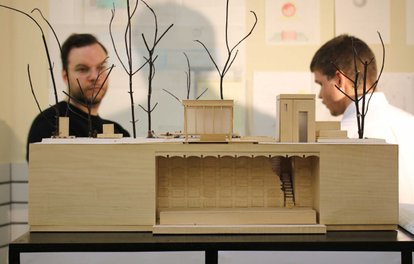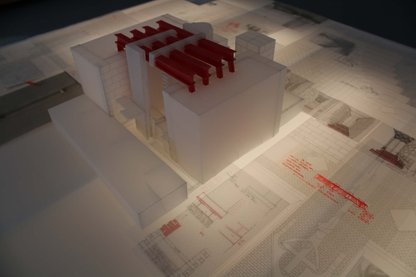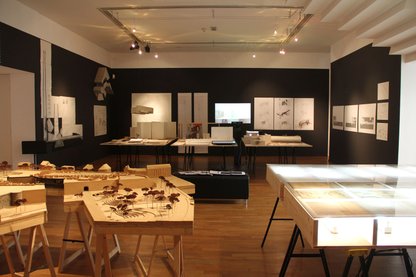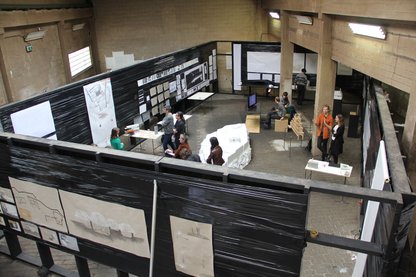Studio Anatomy
TORMENTED GARDENS
13 - 15.12.2019
An artistic perspective at the symposium Arbeid en Democratie,
Zebra, Ghent (BE)
“Il faut cultiver son jardin” (Candide, Voltaire 1759).
Through the work Tormented Gardens, Mira Sanders (Brussels, 1973) and Jo Van Den Berghe (Ghent, 1961) want to give insights into their own ways of worldmaking, and to invite the onlooker to critically question his/her own way of worldmaking, and his/her place in the world.
GÖTTERDÄMMERUNG?
A MORATORIUM ON BEING.HUMAN.BODY.ARCHITECTURE?
22.11. - 29.11.2018
CIVA, Brussels (BE)
A production and exhibition in collaboration with the 3rd Wandering Arts Biennial, nadine vzw, Brussels (BE)
This exhibition brings together works of the master students of the Studio Anatomy assignment of 2018. Studio Anatomy is a master studio at KU Leuven Faculty of Architecture Campus Sint-Lucas Ghent initiated by Jo Van den Berghe and Mira Sanders. Studio Anatomy traces socio-historical layers, starting from the topography (geology, the vertical section) and stretching as far as the full scale architectural (constructive) detail (the section, again), incorporating construction in the design-research process from the very beginning. Doing so, Studio Anatomy covers the full stretch from poetics to technics in architecture. By means of wandering along limits (historical, constructive, political, cultural, …), points of (p)reference in the architectural topography of the Museumsinsel have to be identified and located. The plans and observations of Roma by Nolli (1748) and Piranesi (ca. 1774), as well as Roma Interrotta, are the main references of this assignment. Isn’t Berlin another interrupted city?
Research Team:
Mira Sanders, Jo Van den Berghe, Laurens Luyten
- Thomas Balduyck, Louise Bivort, Marijke Wellens
- Karolína Burešová, Ivona Uherková
- Sam Geldof, Dita Petráňová, Dorine Van der Bank
- Lisbeth Decloedt, Julie Hilderson
- Laura De Meyer, Juliet Plasschaert
- Marta Róża Żak
- Martin Kunc
- Matthis Adam, Wietse De Cooman
- Lore Delputte, Charlotte Peters, Tigone Priem
Drawing Out: Material Dialogues with the Boyarsky Collection
18.11. - 26.12.2017
Flanders Architecture Institute, Antwerp (BE)
Students from Studio Anatomy (KU Leuven) fight the battle with the drawings on the wall and exhibit drawings based on the method of Critical Sequential Drawing (CSD). The results of both exercises will be on view in deSingel (Antwerp) from 28 November till 26 December 2017. The exhibited work is from Ghan Oudhuis, Esther Schepens, Loes Decruynaere, Lien Clyncke, Jiří Vala , Marek Vilášek, Timothy Ghyssaert, Giles Smets, Alžběta Pomahačová, Hendrik Haeyaert, Bert Stoffels, Eline Cooman, Daria Chmielewska, Urszula Kataryna Prokop, Iwona Anna Pawlak, Fred Meeuwens, Kevin Saey, Vit Burian, Anton Donckels, Xanthe Van Veirdeghem, Maaike Snel, Daphne Gort, Maarten De Smet, Charlotte Deneve, Marine Boey, Nicolas De Paepe, Aaron Derie, Yann Courouble, Yasmine Vanneste, Victoria Van Kan.
The exhibition Drawing Out: Material Dialogues with the Boyarsky Collection was part of the project Drawing Ambience. Alvin Boyarsky and the Architectural Association curated by Riet Eeckhout and Arnaud Hendrickx.
PROJECTIONS 3 / EXHIBITION AND DEBATE THE PROVOCATION OF THE SEEMINGLY IMPOSSIBLE
15.10.2014 - 04.01.2015
Flanders Architecture Institute (VAi) and deSingel, Antwerp (BE)
In their ‘Projections’ series, the Flemish Architecture Institute and deSingel provide a platform for existing research-by-design in Flanders. The guideline for the choice of projects lies in social topics and/or in questioning the role of the architectural discipline in society. The one single constant is the relevance of the research to Flanders.
The exhibition ‘The provocation of the seemingly impossible’ is based on two comparable design briefs. It starts out from the PhD research by the architect Jo Van Den Berghe and the artist Mira Sanders. They share a fascination with drawing and making things as generators of new insights and knowledge.
- Van Den Berghe J., Sanders M., Luyten L. (2017). Windows into an Architecture of Darkness and Depth. In: , Des Traces et des Hommes Imaginaires du Château de Selles. Milan, Italy: Silvana Editoriale.
- Van Den Berghe J., Sanders M., Vandermarliere K. (2014). De Provocatie van het Schijnbaar Onmogelijke. A+ : Belgisch Tijdschrift voor Architectuur, 250, 42-46
Technè = Poiesis?
Prototypes of Looking and Seeing beyond Walls
Site: Dieweg graveyard, Ukkel, Brussels (BE)
2018-2019
This research is situated in the Dieweg graveyard (Ukkel, Brussels, 1866), on the Northern hill slope downwards to a small river and a primeval forest (Zoniënwoud), and more specifically in the preferential research area. Embedded in this tempting topography sits an array of 19th century ‘Romantic’ burial monuments and mortal chambers, abundantly overgrown with moss and ivy. It is a very inspiring place for architects. The student is invited to design a sequence of rooms (i.e. ‘Waiting Rooms’), in which The Window (or: windows) have to be designed. The study of the window, here, includes a comparative study on three levels: (1) the opening (the view) and (2) the frame (the window detail), hence tackling respectively (1) the theme of looking and seeing (a) the physical and material world (sightlines, the reading of the topography, ...) combined with (b) more imaginative and symbolic ways of ‘seeing’, and (2) the deep study about how to materialize this looking and seeing in the world.
Moratorium Space
31.05.. - 4.06.2017
NEST, Old Library, Ghent (BE)
The research theme of this assignment is the creation of a most carefully designed series of spatial transitions that is postponing (hence: moratorium) the access (prolongation) by making the latter very gradual. These transitions carve their way through and into an architectural mass (brick, stone) so as to finally penetrate into an imagined new space (hence: Moratorium Space). This space then has to be found, created, made and constructed for something extremely precious, i.e. Michelangelo Buonarroti’s Madonna of Bruges (1501-1504)1. This Moratorium Space has to be made in the architectural body of the Church of Our Lady in Bruges (13th, 14th, 15th Centuries).
DES TRACES ET DES HOMMES. IMAGINAIRES DU CHÂTEAU DE SELLES.
17.10.2016 - 12.02.2017
Museum of Fine Arts, Cambrai (FR)
Studio Anatomy investigates architecture beyond its outer appearance, beneath the skin, and critically questions the too speedy nature at the surface of things we see (in architecture)—the superficiality of the world—by cutting into and under the skin of things (architecture), mainly through the application of the vertical section. Alberto Pérez-Gòmez suggests that the section is of a foremost importance in the architect’s work, as a prediction on the casting of shadows, pointing at the anatomic nature of the section that, applied by the architect, “break[s] the skin of things in order to show” (Pérez-Gòmez 2006), completing his argument with Merleau-Ponty, “how the things become things, how the world becomes a world” (Merleau-Ponty 1964).
ANATOMY. WAITING ROOMS.
BETWEEN FLUX AND STASIS AND FLUX.
29.05.2015
019, Ghent (BE)
Investigate, create and explain (a) coherent series of waiting rooms in the ste of the Acropolis, starting from (among other data) a thorough reading of the text Montage and Architecture by Sergeï Eisenstein (Eisenstein ca. 1938). The student first makes a topographic analysis of the (historical, morphological, …) stratifications of the landscape by means of tracing vertical sections (analysis of the whole), by identifying a point of (p)reference based on this analysis (the fragment), and by designing/creating transitions of/by a series of spaces (waiting rooms) up to the full scale architectural (window)detail (the detail).
Exhibition and jury with architect Michiel Helbig and ing. architect Laurens Luyten.
