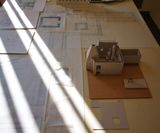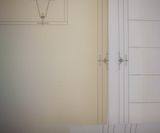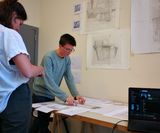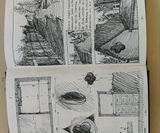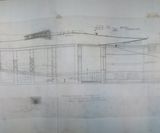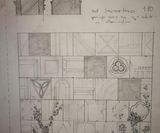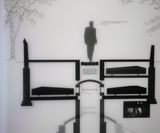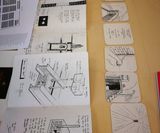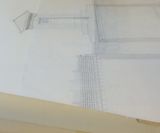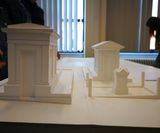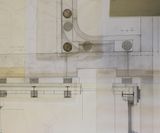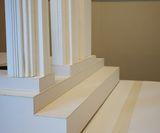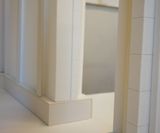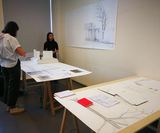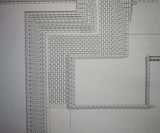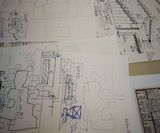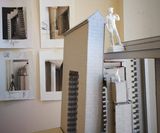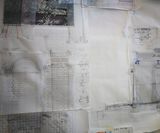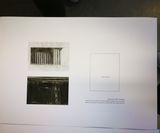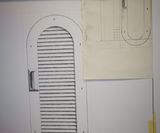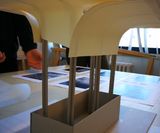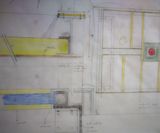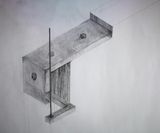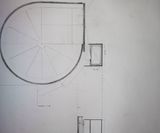Studio Anatomy
Technè = Poiesis?
Prototypes of Looking and Seeing beyond Walls
Site: Dieweg graveyard, Ukkel, Brussels (BE)
2018-2019
This research is situated in the Dieweg graveyard (Ukkel, Brussels, 1866), on the Northern hill slope downwards to a small river and a primeval forest (Zoniënwoud), and more specifically in the preferential research area. Embedded in this tempting topography sits an array of 19th century ‘Romantic’ burial monuments and mortal chambers, abundantly overgrown with moss and ivy. It is a very inspiring place for architects. The student is invited to design a sequence of rooms (i.e. ‘Waiting Rooms’), in which The Window (or: windows) have to be designed. The study of the window, here, includes a comparative study on three levels: (1) the opening (the view) and (2) the frame (the window detail), hence tackling respectively (1) the theme of looking and seeing (a) the physical and material world (sightlines, the reading of the topography, ...) combined with (b) more imaginative and symbolic ways of ‘seeing’, and (2) the deep study about how to materialize this looking and seeing in the world.
Evidently, this research also encompasses the ways how the view and the frame interfere, contaminate one another, etc... ! Through this interference the studio wants to confront this question: how can the process of materialisation (Technè) influence, inform and propell imaginative and symbolic aspects of architecture (Poiesis), and the other way round? In this studio assignment, there is a strong interest in phenomenology in architecture, hence in material dimensions and thickness (or also: ‘thinness’). Full frontal developments of technical window detailling, and experimental versions of those (full scale) window sections (archetypes and prototypes) is key in this studio assignment: Prototypes of Looking and Seeing beyond Walls.
How can the Thickness of Substance generate the Depth of Darkness in architecture? How can the architect cut through Substance (the anatomy of architecture)—by making windows in walls, by cutting intensively through window frames—hence anatomising architecture to its deepest fibers in order to demonstrate and understand its material, dimensional, symbolic and imaginative Thickness? How can this anatomy provide us with new insights into Depth (space) and Darkness (tranquility)? How can the designing architect apply, and by doing so sequentially, improve his/her technical skills regarding the architectural perforation (the opening), its fringes (the window frame), and its combined potential of architectural experience and expression? How can architects develop prototypes derived from archetypes, and the other way round? In reverse: how can a desired architectural Poiesis propell the designing architect into inspired developments of the Technè it takes to get ‘there’?
Hence: can Technè equal Poiesis in architecture, and if so: how?
Or: Technè = Poiesis?
STUDIO ASSIGNMENT
The following aspects will be processed and finally evaluated.
1. Design a series of ‘rooms’ that have experimental windows, including their material, technical, spatial and symbolic context through 7 Etudes. 2. Explore through Cinematic Drawing, Storyboarding and NAVIGATING.SPACE.ANIMATIC ways of tracing perceptions
and framing/thinking space (Tarkovsky 1983).
3. Make explicit, through drawing(s) and discourse, your stance (patent) about:
- the window (looking and seeing)
- technical detailing (scale 1/50, 1/10, 1/1) of prototypes of windows and their contexts
- moratorium space (Van Den Berghe 2016)
- Layer 1: moratorium space
- Layer 2: the fundamental moratorium
4. Develop a personal ATLAS in which you ‘take a critical distance’ from your design process. It incorporates a selection of the design process, organizes it and evaluates it concisely with regards to architectural practice ( a juxtaposition of design processes, explorations (mixed media), reflections and referential documents).
RESEARCH METHOD
By means of wandering along limits (Sanders 2017)(Eisenstein 1938) historical, constructive, political, cultural, ... points of (p)reference in the architectural topography of the Dieweg have to be identified and located. These points of (p)reference clearly constitute ‘a place’, into which a suite of rooms has to be designed as a (new) pavilion within the site. This suite of rooms constitutes an (1) antechamber, (2) a chamber, and finally—and only for those who want to make an effort by approaching, going through transitions between ‘out’ and ‘in’, from room to room and through the meticulously designed transitions between these rooms—(3) the desired moratorium space (the third room) as a celebration for ‘Looking’ and ‘Seeing’ beyond walls. Walls, here, have to be considered both as literal and material boundaries and as symbolic transgressions between life and after–life (death?).
It would be wrong to insert this pavilion as an isolated ‘object’ onto the site. Rather, the newly designed architectural body should be inserted into the site (Moravánsky 2005) by intimately engaging with, or coming forth from, or penetrating into, or growing out of, one of the existing architectural bodies. A special interest for the historical presence of the site should raise questions such as: how to engage, as an architect, with a loaded architectural history of a place, when intervening architecturally in this place today? Drawing constitutes the core of the method of Studio Anatomy for researching and making body and space in architecture. We have called it Critical Sequential Drawing (CSD)1, and it continuously resonates with in depth reflections on construction practice, art, structural engineering, architectural history and theory.
Hence these investigations have to be done through discipline specific actions and procedures of drawings and scale models that may start from the scale of the fragment (1/50, 1/10), from where the design actions try to grasp the scale of the whole (1/100, 1/50) and to reach the scale of the architectural detail (1/10, 1/1).
The drawing processes will
(1) start from the vertical section that occurs by ‘omitting the fourth wall’ and
(2) that becomes the first framing (cadrage) like one discovers in the (cfr. Cinematic drawing, Storyboarding)
(3) perspective method in the painting Flagellazione (Piero della Francesca 1455-1460). This cadrage is the starting point for an in-depth research of the potential of the window and the act of looking (station point, eye level, vanishing point), and going as far as the full scale architectural (window) detail (Friedberg 2006).
By means of sequentially drawing vertical sections—into which central perspective drawings have to be developed—the student/draughts(wo)man draws himself/herself a way into the transitions and spaces of the Chambre, Antichambre and finally the Moratorium Space. These drawings are being made, sent through a cyclical process that includes (1) drawing a version, (2) critical (self) assessment of that version, (3) verbalisation through peer discussions and annotations in the drawing (annotated drawing), and (4) repeated through new versions that are sent through a similar process so as to generate a process of Critical Sequential Drawing (CSD). CSD permits for comparative studies of ‘versions’.
By drawing, the student wanders from space to space in a slow pace, intensively absorbing and drawing every detail of each room, and specifically the transitions between these rooms. Hence, this wandering is a process of slowing, inasmuch as it both takes moving physically and coming to a standstill in order to deeply observe and absorb. The draughts(wo)man dwells between flux and stasis and flux. The genesis of the 3 rooms (cfr. supra) includes the study of meaningful references (section, plan, detail), and making a record of these studies, face to face with the identified point of (p)reference in the site. Hence, closely looking through the design of spatial transitions, this investigation inevitably will also have to confront making (an) incision(s) into an architectural body, its mass of brick or stone—which inevitably includes creative structural interventions and the full scale technical (door/window) detail(s)—as key research themes.
Next to drawing as the key element of the research method, these investigations also include all the other media at hand (film, photography, 3D-modeling, ...) which can add to the insights, clarification and communicability of the anatomy of Moratorium Space in architecture. The investigation of the whole, the fragment and the detail will focus on the structural and technical aspects of the envisaged interventions which in their turn have to be situated in the context of architectural history, the arts, and science through rigorous referencing (author, year, title, editor, place) that has to be incorporated in the course and the final output of this research through images and/or text (cfr the ATLAS and Navigating.Space.Animatic).
Critical as a method of constant and critical (self) assessment in and during the drawing session itself, sequential as a cyclical and
repetitive process of drawing new versions in order to draw a better version of the previous one after the (self) assessment. It is a
method of constant improvement in the way Ranulph Glanville describes it in his paper Doing the Right Thing: the Problems of ...
Gerard de Zeeuw, Academic Guerilla (Glanville 2002), where Glanville elaborates on de Zeeuw’s concept of improvement: how to turn
observations into high quality observations by turning these observations, in a second round of observation, into an observable in its
own right, so as to go for improved observations that generate improvement of action. This cyclical process is repeated until saturation
in the Technè-Poiesis connections occurs.
This research is a qualitative technical study that goes beyond the secular field of quantitative and normative thinking in designing and making architecture. But this process needs quantitative investigations, aiming for dimensional precision that must encompass both the technical and emotional level. It takes emotional precision to identify what needs to be expressed. It takes technical precision to translate that what needs to be expressed into substance. Consequently, a further developing of technical precision may give rise to the discovery of new and unsuspected emotional precisions that otherwise might remain hidden but which are becoming explicit through the meticulous exploration and comparison of the technical possibilities.
For Studio Anatomy drawing is also a way of questioning the architectural construction and its mediation. It is an exploratory journey into depths of unveiling perspectives of the architectural drawing and the craftsmanship of the architect beyond today.
RESEARCH FELLOWS
Ewout Adams, Michel Aebischer, Batmagnai Altansukh, Michał Bylica, Lina Chen, Gert-Jan Claus, Rémy Debbaut, Justine Devlaminck, Vincent Leopold Kogler, Weronika Maria Majchrowicz, Marine Mamikonian, Mathias Tack, Natan Van Laethem, Wolf Vandekerckhove, Marie Vandewalle
